Fonthill Abbey: A Cathedral for One
- Lilium

- Jan 13, 2021
- 4 min read

Fonthill Abbey—also known as Beckford's Folly—was a large Gothic Revival country house built between 1796 and 1813 at Fonthill Gifford in Wiltshire, England, at the direction of William Thomas Beckford and architect James Wyatt. For this season on the compendium I wanted to explore the quintessential English eccentric and this rather extreme folly seemed like the perfect place to start.
Fonthill Abbey - a cathedral for one.
In 1771, when William Thomas Beckford was ten years old, he inherited £1 million (equivalent to £91,800,000 in 2019) and an income which his contemporaries estimated at around £100,000 per annum, a colossal amount at the time, but which biographers have found to be closer to half of that sum. Newspapers of the period described him as "the richest commoner in England".
Beckford first met William Courtenay (Viscount Courtenay's 11-year-old son) in 1778, who would become his downfall. Beckford created a spectacular Christmas party lasting for three days for Courtenay at Fonthill, this event led to him being accused of having had an affair with Courtenay. The allegations of misconduct remained unproven, but the scandal was significant enough to require his exile.

Beckford chose exile in the company of his wife, Lady Margaret Gordon, whom he grew to love deeply, but who died in childbirth after the couple had found refuge in Switzerland. Beckford travelled extensively after this tragedy — to France, repeatedly, to Germany, Italy, Spain, and Portugal (the country he favoured above all). Shunned by English society, he nevertheless decided to return to his native country; after enclosing the Fonthill estate in a six-mile long wall (high enough to prevent hunters from chasing foxes and hares on his property), the arch-romantic Beckford decided to have a Gothic cathedral built for his home.

Construction of the abbey began in earnest 1796 on Beckford's estate of Fonthill Gifford near Hindon in southern Wiltshire. He hired James Wyatt, one of the most popular and successful architects of the late 18th-century, to lead the works. Wyatt was often accused of spending a good deal of his time on women and drink. Consequently, he also angered many of his clients—including Beckford—because of his all too common absences from client meetings, for a general disregard for supervising the construction works he was in charge of, and for not delivering the promised results in time, with clients accusing him — in certain instances — of years of delay.
Although suffering from a relationship which was at times strained, Beckford and Wyatt engaged in the construction of the abbey. It is clear, however, that Beckford, due to Wyatt's constant absences from the site, and because of the intense personal interest he had in the enterprise, often took on the roles of construction site supervisor, general organiser, and patron, as well as client. Indeed, his biographers and his correspondence indicate that, during Wyatt's prolonged absences, he took it upon himself to direct the construction of the Abbey, as well as leading the landscaping efforts on his estate.
Furthermore, the evidence suggests that not only was he happy to undertake all of those duties but must even have lived some of the brightest moments of his adult life managing the gigantic efforts at Fonthill. This is not to say that Wyatt's role in the construction was by any means less than Beckford's. Wyatt had not only designed the building (based on Beckford's ideas), but was ultimately a master at combining the different volumes and scales. By combining different architectural styles and elements, Wyatt achieved a faux effect of layered historical development in the building.
Beckford's 500 labourers worked in day and night shifts. He bribed 450 more from the building of the new royal apartments at Windsor Castle by increasing an ale ration to speed things up. He also commandeered all the local wagons for transportation of building materials. To compensate, Beckford delivered free coal and blankets to the poor in cold weather.
Once he stipulated that he would eat a Christmas dinner only if it were served from the new abbey kitchens, and told his workmen to hurry. The kitchens collapsed as soon as the meal was over.
The abbey part was decorated in silver, gold, red and purple. Four long wings radiated from the octagonal central room. Its front doors were 35 feet (11 m) tall.
Glass painter Francis Eginton created many pieces for the building, including thirty-two figures of kings, knights and many windows, for which Beckford paid him £12,000.

The first part to be built was the tower, which reached about 90 metres (300 ft) before it collapsed. The new tower was finished six years later, again 90 metres tall. It collapsed as well. Beckford immediately started to build another one, this time with stone, and this work was finished in seven years. It was declared finished in 1813.
Beckford lived in Fonthill Abbey until 1822 when he lost all of his income. He was forced to sell it and its contents for £330,000 (equivalent to £30,290,000 in 2019) to arms dealer John Farquhar. Beckford's obsessive haste in erecting the grandiose building, coupled with his wish to achieve heights in the tower which were structurally unsound, and his utilising for this a method of building called "compo-cement" by Wyatt, which consisted of timber stuccoed with cement, led to the eventual collapse of the tower — damaging the western wing of the building too — in 1825. By this time, Beckford had already sold the building. He died in 1844 in Bath.
Remains of Fonthill Abbey – Lancaster Tower and attached ranges, partly rebuilt
The rest of the abbey was demolished c. 1845. Only a small two-storey remnant of the north wing, with a four-storey tower, still stands; this fragment was designated as Grade II* listed in 1966. Stone from the site, including windows and carvings, was used in the construction of buildings in nearby Tisbury.
This folly caught my imagination, the silver, gold, red and purple interiors, the kitchen collapsing straight after the last bite of Christmas pudding, it was English eccentricity at its finest. It was such a wonderfully bizarre little slice of history that, while its creator and the origins of his fortune comes from a dark part of history, I thought I should share with you. I hope it's interiors has caught your imagination. I also hope that you have learned the important lesson from the building of Beckford's folly. Have patience and hire a sober architect.










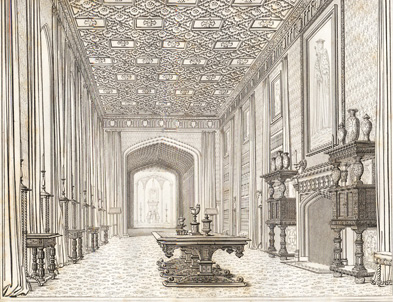

















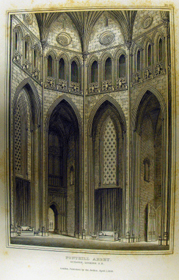

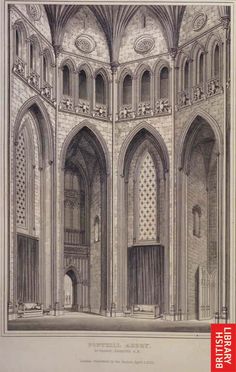







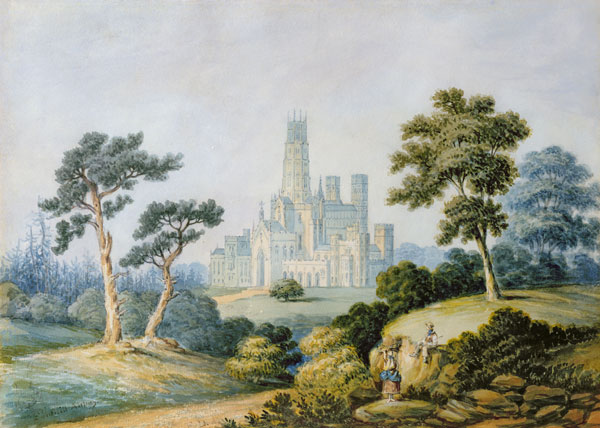




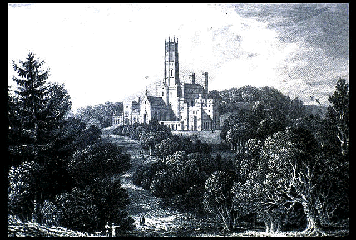











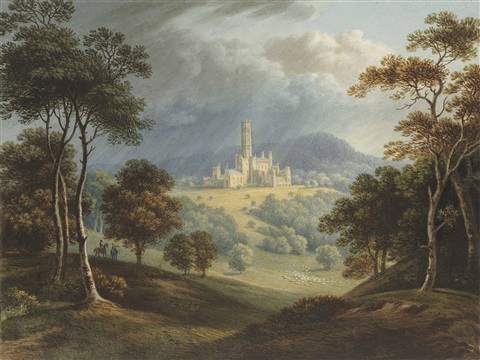



Comments