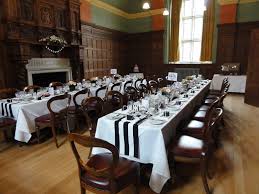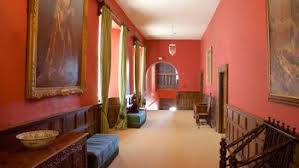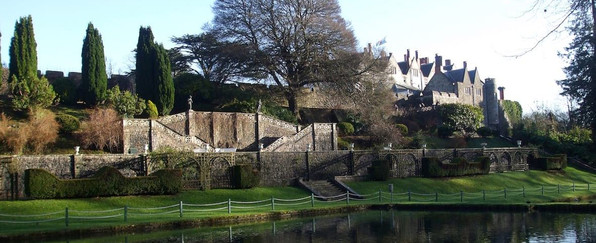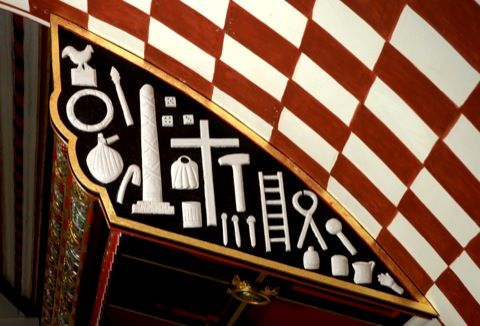St Fagans - Enchanting Havens
- Lilium

- May 24, 2020
- 5 min read

St Fagans National Museum of History, commonly referred to as St Fagans after the village where it is located, is an open-air museum chronicling the historical lifestyle, culture, and architecture of the Welsh people.
This is a place that holds many memories for me and for many others who spend their childhoods exploring it's history, so it would be my pleasure to show you around.

St Fagan's has over forty original buildings from various historical periods in Wales and have been re-erected in the 100-acre parkland, each moved stone by stone to the site. When situated the interiors are put together with great attention to detail. It is very much like a stroll back though time.
And on this stroll our first stop is Kennixton Farm House. What stands out most and why it is usually the first stop of all visitoris is the bright red walls.
The red colour of the walls was thought to protect the house against evil spirits, as did the berries of the rowan tree in the garden and the carved figures which can be seen just inside the front door.
The house was moved to the museum in 1952, though the farm buildings associated with it were not offered at the time. 50 years later, however, the barn and calves cotts were donated, so that they could take their rightful place alongside the farmhouse. Its original location was in Llangennith on the Gower Peninsular, Glamorgan.
Now we are at a crossroads road. We could go left and hear the rumble of the corn mill and go on to the Farmsteads and the Celtic village but I want some bulls-eyes and lemon sherbets so we will take a right and head into the centre of the village.
We pass thatched roof cottages on our way with thriving kitchen gardens and animals till we reach the Tollhouse, with its blue diamond top windows and white stone, marking our arrival at the Gwalia Stores.
The Stores original location was in Ogmore in the Vale of Glamorgan and was moved to the museum in 1988. The shop has been shown as it would have been in the late 1920s with mahogany shelving and counters filled with colourfully packaged goods and antique weighing scales. It is here that we will find our much needed bulls-eyes and lemon sherbets.
But we can not linger for much longer for there is a garden waiting for us and it would be rude to keep it waiting.
We follow the street past the portrait studio and the workshops, take a right at the Ironworkers and I think we have just enough time to pop into the school as its mint green walls are rather hard to resist.

The school has been arranged as it was in the 1900 when Miss Rachel Ann Thomas was headteacher with original furniture, varnished wood panelling, matching mint walls and a rather sinister looking cane resting on the teachers desk.
Past more farmhouses and a little chapel, covering our eyes so that we don't get distracted by anything else, down under a bridge and through woodlands until at last we see my favourite part of the museum. The Castle Gardens.

We take the long way round this time, no shortcuts, down past the Barn and the Boathouse where we follow the stream and if you look carefully enough you might see the Lady of the Lake hiding amongst the reeds. We stop to rest in the Summerhouse, which came from Cardiff Castle, designed by William Burgess, and the glazed lantern on top of the Dovecote can just be seen thought the trees.
Past the Dovecote are the lakes, cut into four perfect rectangles and lined with beautiful trees that are so green they are almost gold. Reflected in the lake is the castle standing over the the garden which is accessed by stairs to tiers of long stone paths adorned with urns and statues.

We start at the first flight of stairs underneath arbours of roses in every shade one could think of, which are all lined with immaculately trimmed hedges which break to show glimpses of the lakes and some of the rare plants that line them.
As we ascend the stairs, taking occasional stops to rest on white painted benches, a new view is revealed.

We shall now slip round the tower on the edge of the castle garden and go through a door in the wall tucked behind the Cider Mill.
This door leads to the first of the walled gardens, the Italian Garden.
After listening to the gentle sounds of the water and admiring the grass lined steps, we follow the sound of water which leads us to another door in the wall, back to the Castle Gardens.

The door leads us to a large courtyard with a lawn dotted with trees with broad flower beds and purple wisteria climbing the walls. At the other end on the centre wall is a towering gate with gold covered ivy leaves intertwined with the iron work, revealing the castle and more gardens beyond.
But the castle must wait, for a row of glass houses that seem to be floating in a sea of blue must have our attention first. The sea of blue is in fact many deep borders of Delphiniums. We sadly are not allowed in the glass houses but we can stare through the windows at the seedlings that will go on to be the autumn displays.
We walk along the beds of Delphiniums and round the corner to small courtyard with two doors in the wall. As we all know a door in a wall, especially if that door is open, can not be ignored and must be explored for without a doubt there will be something wonderful on the other side.
The Rose Garden.

The Rose garden had been restored multiple times. The Rosery's design was based around a series of circles and featured a moat, pergolas, trellises and interconnecting pathways. 19 flower beds were planted with 124 different varieties of rose. It was possible to recreate the original layout from a handlist of roses drawn up by Pettigrew in 1904.
The original restoration in 1999 used the varieties of rose listed by Pettigrew. Many of these roses were susceptible to black spot, rust and mildew, and flowered only for a short period of time. The garden was replanted in 2017, using mostly modern roses. These have the appearance and scent of the old roses, but are much more disease resistant and flower for much longer and perennials have been added to increase the biodiversity in the garden.
And now on to the final garden before the castle, The Dutch Garden.
In this garden we find symmetrical beds full of carefully chosen flowers, each with a figure on a pedestal at its centre, all surrounding a pool with a fountain held aloft by a small group of marble cherubs.
The flowers and design will change every so often but it guarantees to make an impact, wether it is bold jewel colours in tightly trimmed boxed hedges or a cool romantic garden in blues and purples that rustles in tune with the gentle pattering of the fountain.
The House with its tall red brick chimneys and beautiful windows that overlook all this splendour, will be our final stop.

"St Fagans Castle is a Grade 1 listed building and one of the finest Elizabethan manor houses in Wales, though much of the interior was remodelled during the 19th century. In 1946 the Castle, together with eighteen acres of land, was donated by the Earl of Plymouth to the National Museum of Wales as a site for a national open-air museum. The rooms are furnished to reflect the lives of the family in residence at the beginning of the 20th century."
I hope you have enjoyed our imaginary little adventure, though I am not sure I did the gardens justice, and so I will leave you with a short film of aerial shots over the castle that move to fast for you to see anything and features music that doesn't remotely suit the setting. Enjoy!





















































































































































































































Comments